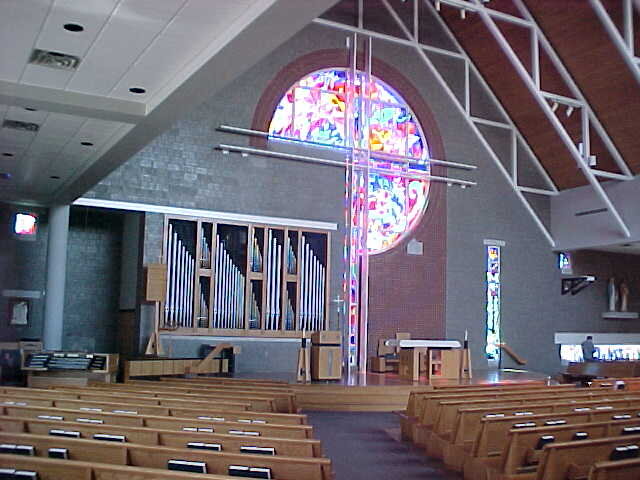Southeast Christian Church - Southwest Campus
Location: Louisville, KY
Type: New Construction
Description: This major new construction project consisted of a 12,000+ seat sanctuary with associated offices, meeting rooms, baptismal pool, A/V support areas, and nursery school rooms. The MEP design includes customized systems for the varied spaces to optimize occupant comfort. Included systems for this building are variable refrigerant systems, dedicated outdoor air units, and heat pump chillers.
St. Raphael the Archangel catholic Church - Archdiocese of Louisville
Location: Louisville, KY
Type: Renovation
Description: The parish goal for this project was to increase the size and functionality of the narthex gathering space at the front of the church, as well as to provide a facelift to these areas and the exterior. Dramatic exterior lighting was installed to highlight the architecture of this mid-century building. In the interior, the original pendants were relamped with LED bulbs for energy efficiency and reduced maintenance. The restrooms, gathering areas and choir loft were all upgraded with new plumbing fixtures and lighting. The HVAC was modified from the existing system or added to address hot & cold areas.
St. GAbriel the Archangel Catholic Church - Archdiocese of Louisville
Location: Louisville, KY
Type: New Construction
Description: This project was part of the original design of this new worship space which considerably expanded the size of the church, as well as modernized it. There were special considerations taken for air noise and also noise associated with equipment vibration transfer so that the focus could be on the services. These were addressed through thoughtful design practices and strategies. Another preference for this new building was to have flexible lighting controls, and we collaborated with the parish to understand everything they wanted the lighting to do for the various events and situations and delivered the best solution for them.
St. luke’s Episcopal Church
Location: Anchorage, KY
Type: Renovation
Description: A building originally constructed in 1903 of Kentucky limestone block, this community sought to modernize the infrastructure of their worship space and associated spaces, while maintaining the unique character of the century-old church. Existing lighting fixtures were rewired with LED lamps and connected to modern lighting controls. HVAC for the sanctuary was fed from below and decorative iron floor grates were utilized. In addition to the building upgrades, a new pipe organ was installed on the altar, and coordination was required to provide the needed ventilation for the operation of this beautiful instrument.





